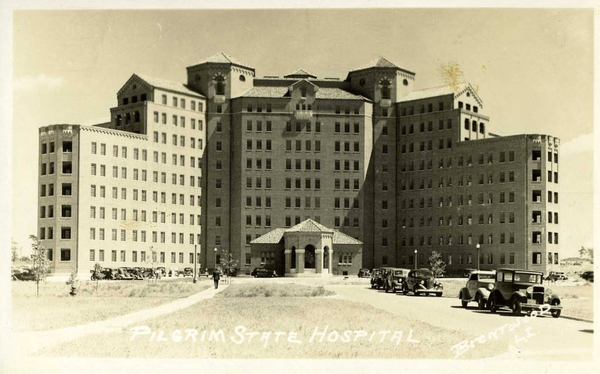Difference between revisions of "Portal:Featured Image Of The Week"
From Asylum Projects
M-Explorer (talk | contribs) |
M-Explorer (talk | contribs) |
||
| (87 intermediate revisions by the same user not shown) | |||
| Line 1: | Line 1: | ||
{{FIformat | {{FIformat | ||
| − | |Image= | + | |Image= NYpilgrimPC1.png |
| − | |Width= | + | |Width= 600px |
| − | |Body= [[ | + | |Body= By 1900, overcrowding in [[Pilgrim State Hospital|city asylums was becoming a major problem]] that many tried to resolve. One answer was to put the mentally ill to work farming in a relaxing setting on what was then rural Long Island. The new state hospitals were dubbed "Farm Colonies" because of their live-and-work treatment programs, agricultural focus and patient facilities. |
}} | }} | ||
Revision as of 03:29, 15 September 2019
Featured Image Of The Week
By 1900, overcrowding in city asylums was becoming a major problem that many tried to resolve. One answer was to put the mentally ill to work farming in a relaxing setting on what was then rural Long Island. The new state hospitals were dubbed "Farm Colonies" because of their live-and-work treatment programs, agricultural focus and patient facilities.
