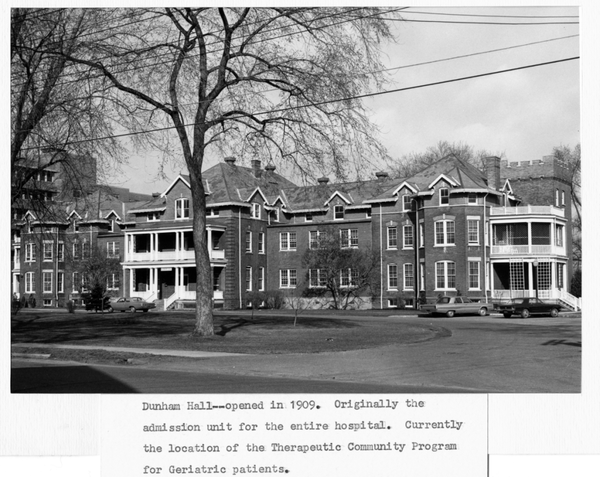Difference between revisions of "Portal:Featured Image Of The Week"
From Asylum Projects
M-Explorer (talk | contribs) |
M-Explorer (talk | contribs) |
||
| (30 intermediate revisions by the same user not shown) | |||
| Line 1: | Line 1: | ||
{{FIformat | {{FIformat | ||
| − | |Image= | + | |Image= utica4.png |
|Width= 600px | |Width= 600px | ||
| − | |Body= [[ | + | |Body= The Utica Psychiatric Center, also known as [[Utica State Hospital]], which opened in Utica in 1843, was New York's first state-run facility designed to care for the mentally ill and was one of the first such institutions in the United States, predating and perhaps influencing the Kirkbride Plan which called for similar institutions nation-wide. It was originally called the New York State Lunatic Asylum at Utica. The Greek Revival structure was designed by Captain William Clarke and was funded through a combination of money provided by the state and contributions raised by Utica residents. |
}} | }} | ||
Revision as of 05:01, 9 June 2019
Featured Image Of The Week
The Utica Psychiatric Center, also known as Utica State Hospital, which opened in Utica in 1843, was New York's first state-run facility designed to care for the mentally ill and was one of the first such institutions in the United States, predating and perhaps influencing the Kirkbride Plan which called for similar institutions nation-wide. It was originally called the New York State Lunatic Asylum at Utica. The Greek Revival structure was designed by Captain William Clarke and was funded through a combination of money provided by the state and contributions raised by Utica residents.
