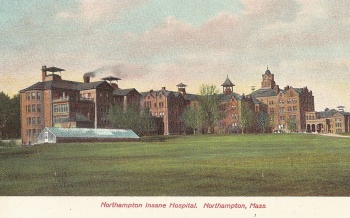Difference between revisions of "Portal:Featured Image Of The Week"
From Asylum Projects
M-Explorer (talk | contribs) |
M-Explorer (talk | contribs) |
||
| Line 1: | Line 1: | ||
{{FIformat | {{FIformat | ||
| − | |Image= | + | |Image= NHSH PC.jpg |
|Width= 350px | |Width= 350px | ||
| − | |Body= | + | |Body= Built in 1856, the [[Northampton State Hospital|Northampton Lunatic Hospital]] was the fourth Kirkbride building to be constructed; it originally consisted of a single three story brick building, designed in a Gothic Revival style, and had the capacity for 250 patients. Following the Kirkbride design, the central administration floors were flanked by two patient wings, one for male and one for female. After many different expansions and additions to attempt to relieve overcrowding, the building seems to have become a confusing maze of rooms and hallways. |
}} | }} | ||
Revision as of 02:47, 20 July 2015
Featured Image Of The Week
Built in 1856, the Northampton Lunatic Hospital was the fourth Kirkbride building to be constructed; it originally consisted of a single three story brick building, designed in a Gothic Revival style, and had the capacity for 250 patients. Following the Kirkbride design, the central administration floors were flanked by two patient wings, one for male and one for female. After many different expansions and additions to attempt to relieve overcrowding, the building seems to have become a confusing maze of rooms and hallways.
