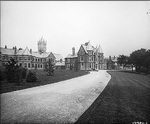Portal:Featured Article Of The Week
Featured Article Of The Week
Claybury Hospital
In the 1880s the Justices of the County of Middlesex planned to build a fourth County Asylum to relieve overcrowding in the Hanwell, Friern Barnet and Banstead Asylums. The Claybury Hall estate at Woodford Bridge, Essex, was purchased in January 1887 as the site for the new asylum at a cost of £36,000. Other lands bordering the estate were also bought, and the total cost of the 269-acre site was £39,415.
Claybury Hall was situated on the top of Tomswood Hill and its grounds included about 50 acres of ancient woodland and 95 acres of open parkland, ponds, pasture and historic gardens which had been designed in 1789 by the landscape architect Sir Humphrey Repton.
An architectural design competition was held, and won by George Thomas Hine, the acknowledged leading asylum architect in the country. His plan - a pioneering 'compact arrow design' - laid out the asylum in a smaller and more logical layout than previously used.
In March 1888 a granite-railed tramway was laid from the gate lodges (under construction) to the main site so that building work could begin in June. Two-thirds of the main buildings were to be erected on the summit of the hill but, first, some 100,000 cubic yards had to be sliced off to create a level platform of 12 acres. This took six months to do and, unfortunately, it then proved difficult to find firm foundations in the spongy subsoil. Building work then stopped altogether in December 1888 when the main contractor became bankrupt. Click here for more...
