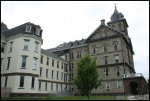Portal:Featured Article Of The Week
Featured Article Of The Week
Danville State Hospital
By an act of the Legislature approved April 13, 1868, a commission was appointed to select a site and erect a hospital for the insane for the northern section of the state, composed of the counties of Monroe, Carbon, Pike, Wayne, Susquehanna, Wyoming, Luzerne, Columbia, Montour, Sullivan, Bradford, Lycoming, Tioga, Clinton, Center, Clearfield, Elk, Cameron, McKean and Potter. Dr. J. A. Reed, superintendent of the Dixmont Hospital for the Insane, Dr. John Curwen, superintendent of the State Lunatic Hospital at Harrisburg, and Dr. Traill Green, of Easton, constituted this commission. After visiting a number of localities a farm of 250 acres was selected at Danville, Pa., at a cost of $26,600 of which the citizens of Danville had generously contributed $16,123.12. This farm was situated on the north branch of the Susquehanna River, about one mile east of Danville.
The commission appointed as superintendent of construction, Dr. S. S. Schultz, well known for his thorough knowledge of the treatment of the insane from his connection for many years with the State Lunatic Hospital at Harrisburg, his superior attainments as a physician, drawn from his experience of several years in the army and in private practice, and his excellent business qualifications.
The plan adopted by this commission, devised by John Mc Arthur, Jr., of Philadelphia, was the so-called Kirkbride system of connected wings, with a central administration building, 1143 feet in length, three stories in height, with three transverse wings on each side four stories in height, giving a capacity of 350 beds for each and accommodation for the necessary employees. The outer walls were constructed of stone procured from a quarry adjoining the property, stuccoed without, hand trowelled lime finish within, **ith brick partitions, hard-wood finish of Georgia pine, and slate roof, the construction being of the so-called slow-burning type. The building was fronted by a lawn of 45 acres, eventually laid out by Donald G. Mitchell, and, being on a slight eminence, overlooked the Susquehanna, which latter supplied the water and received the sewage. Click here for more...
