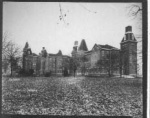Difference between revisions of "Portal:Featured Article Of The Week"
M-Explorer (talk | contribs) |
M-Explorer (talk | contribs) |
||
| Line 1: | Line 1: | ||
{{FAformat | {{FAformat | ||
| − | |Title= | + | |Title= Bolivar State Hospital |
| − | |Image= | + | |Image= Bolivar_State_Hospital_2.jpg |
|Width= 150px | |Width= 150px | ||
| − | |Body= | + | |Body= Opened to receive patients on November 22, 1889, the then denoted "West Tennessee Hospital for the Insane" was designed by architect Harry P. MacDonald of Louisville, Kentucky, and Memphis, Tennessee. The MacDonald firm was responsible for many fine, large public buildings in the South, such as the Sevier County Courthouse in Sevierville, Tennessee (1896). The institution was intended not only to meet the mental health needs of the Western Section of the State, but also to complete Tennessee's first efforts at implementing a social policy initiated before the Civil War. Tennessee initiated its public policy regarding the institutionalization of the mentally-ill in the 1840s. The "lunatic asylum" in Nashville soon proved inadequate and architect Adolphus Heiman produced a Gothic Revival design following the advice of Thomas S. Kirkbride. |
| − | + | By 1892, 319 patients were living in the mental hospital. Entertainment, work, diet, and discipline were still considered the main types of therapy. In 1900 the hospital was overcrowded with 594 patients. It was continually being modernized and around 1910 a new wing was built. When weather allowed, the unfinished wing was used as sleeping quarters for several patients. Other additions to the facility were constructed in the 1920s. These included a tubercular hospital or ward and a congregate dining room. In 1927 the two story brick Doctors' Apartment Building was constructed, while an adjacent frame cottage was built by the family of a former patient. These structures emphasize the growth of professional medical staff as well as changes in therapies in treating the mentally ill. [[Bolivar State Hospital|Click here for more...]] | |
| − | |||
| − | |||
}} | }} | ||
Revision as of 03:25, 18 June 2023
Featured Article Of The Week
Bolivar State Hospital
Opened to receive patients on November 22, 1889, the then denoted "West Tennessee Hospital for the Insane" was designed by architect Harry P. MacDonald of Louisville, Kentucky, and Memphis, Tennessee. The MacDonald firm was responsible for many fine, large public buildings in the South, such as the Sevier County Courthouse in Sevierville, Tennessee (1896). The institution was intended not only to meet the mental health needs of the Western Section of the State, but also to complete Tennessee's first efforts at implementing a social policy initiated before the Civil War. Tennessee initiated its public policy regarding the institutionalization of the mentally-ill in the 1840s. The "lunatic asylum" in Nashville soon proved inadequate and architect Adolphus Heiman produced a Gothic Revival design following the advice of Thomas S. Kirkbride.
By 1892, 319 patients were living in the mental hospital. Entertainment, work, diet, and discipline were still considered the main types of therapy. In 1900 the hospital was overcrowded with 594 patients. It was continually being modernized and around 1910 a new wing was built. When weather allowed, the unfinished wing was used as sleeping quarters for several patients. Other additions to the facility were constructed in the 1920s. These included a tubercular hospital or ward and a congregate dining room. In 1927 the two story brick Doctors' Apartment Building was constructed, while an adjacent frame cottage was built by the family of a former patient. These structures emphasize the growth of professional medical staff as well as changes in therapies in treating the mentally ill. Click here for more...
