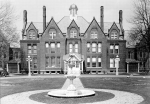Difference between revisions of "Portal:Featured Article Of The Week"
M-Explorer (talk | contribs) |
M-Explorer (talk | contribs) |
||
| Line 1: | Line 1: | ||
{{FAformat | {{FAformat | ||
| − | |Title= | + | |Title= Richmond State Hospital |
| − | |Image= | + | |Image= Richmond.png |
|Width= 150px | |Width= 150px | ||
| − | |Body= | + | |Body= The site for the Eastern Indiana Hospital for the Insane, now known as Richmond State Hospital, of approximately 307 acres, was purchased in 1878. Construction started in 1884 and was completed in 1890. While the Indiana legislature had authorized the establishment of a "hospital for the insane" as early as 1827, the doors of the Indiana Hospital for the Insane (later re-named Central State Hospital) did not open until 1848. |
| − | + | At Richmond, between 1887 and 1890, three of the completed buildings were occupied by "The School for Feeble Minded Youth." In 1890, these patients were transferred to what is now known as the Fort Wayne Developmental Center. The buildings were refurbished and the hospital formally opened on July 29, 1890, with the first patient admitted on August 4, 1890. | |
| − | + | The hospital buildings were constructed on the cottage plan in order to prevent any "disastrous conflagration," and provide for immediate evacuation of a small number of persons in case of fire. There are many interesting architectural details in the older buildings, including exterior cupolas, interior detailing such as intricate railings and stained glass. | |
| + | |||
| + | Although the general layout followed the cottage plan, the main administration building with adjacent buildings extending like wings is very similar to the Kirkbride plan which was the model for many asylums constructed during this era. The Hospital has had a number of names through the years, including East Indiana Asylum for the Insane, East Indiana Hospital for the Insane and finally Richmond State Hospital. Although it was never an official name, it was long referred to as "East Haven." [[Richmond State Hospital|Click here for more...]] | ||
}} | }} | ||
Revision as of 03:45, 8 April 2013
Featured Article Of The Week
Richmond State Hospital
The site for the Eastern Indiana Hospital for the Insane, now known as Richmond State Hospital, of approximately 307 acres, was purchased in 1878. Construction started in 1884 and was completed in 1890. While the Indiana legislature had authorized the establishment of a "hospital for the insane" as early as 1827, the doors of the Indiana Hospital for the Insane (later re-named Central State Hospital) did not open until 1848.
At Richmond, between 1887 and 1890, three of the completed buildings were occupied by "The School for Feeble Minded Youth." In 1890, these patients were transferred to what is now known as the Fort Wayne Developmental Center. The buildings were refurbished and the hospital formally opened on July 29, 1890, with the first patient admitted on August 4, 1890.
The hospital buildings were constructed on the cottage plan in order to prevent any "disastrous conflagration," and provide for immediate evacuation of a small number of persons in case of fire. There are many interesting architectural details in the older buildings, including exterior cupolas, interior detailing such as intricate railings and stained glass.
Although the general layout followed the cottage plan, the main administration building with adjacent buildings extending like wings is very similar to the Kirkbride plan which was the model for many asylums constructed during this era. The Hospital has had a number of names through the years, including East Indiana Asylum for the Insane, East Indiana Hospital for the Insane and finally Richmond State Hospital. Although it was never an official name, it was long referred to as "East Haven." Click here for more...
