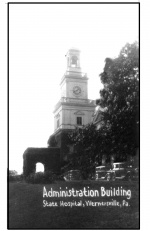Difference between revisions of "Portal:Featured Article Of The Week"
M-Explorer (talk | contribs) |
M-Explorer (talk | contribs) |
||
| Line 1: | Line 1: | ||
{{FAformat | {{FAformat | ||
| − | |Title= | + | |Title= Wernersville State Hospital |
| − | |Image= | + | |Image= WernerSH Vint 06.jpg |
|Width= 150px | |Width= 150px | ||
| − | |Body= | + | |Body= From the Pennsylvania Department of Public Welfare web page: The Pennsylvania General Assembly authorized the creation of the State Asylum for the Chronic Insane on June 22, 1891. The facility was to be a public mental hospital for persons needing extended care. Courts were not permitted to make direct admissions to Wernersville; only patients who had at least one year of care at another state mental hospital were eligible for admission. This special role for Wernersville continued until 1923. |
| − | + | Rankin and Kellogg of Philadelphia designed the new hospital buildings, and the overall appearance of the main Administration/residential buildings was modeled after Independence Hall. The total cost for the plant was $472,603.41. The facility plan was considered advanced for the times, as there were no walls surrounding the grounds nor were there bars on the windows and doors. The patients selected were non-violent, but required long-term care. They could freely move in and out of the buildings. The Pennsylvania Legislature's special commission was very impressed by the "fresh air" and spring waters in this rural setting in Berks County. The adjacent area had long been recognized for its fashionable resorts attracting many summer visitors from Philadelphia and New York. | |
| + | |||
| + | Between June 29 and July 5, 1893 100 male patients and 30 female patients were transferred by train from other state hospitals to Wernersville. Since the main building was still under construction, the men occupied the grist mill and the females lived temporarily in the Hain cottage. Everyone was expected to work. The men began establishing the farm program and the women used the kitchen in the cottage to prepare meals for the entire group. Among the new patients was a carpenter and a stonemason and their skills were put to use right away. A stone wall for a pond was built; a dormitory was converted from a barn; tables and benches were constructed for use in the dayrooms; a patient blacksmith made tongues and axles for the wagons. By spring of 1894 the farm was in full operation and the main building was nearing completion for occupation later that summer. [[Wernersville State Hospital|Click here for more...]] | ||
}} | }} | ||
Revision as of 03:40, 12 March 2012
Featured Article Of The Week
Wernersville State Hospital
From the Pennsylvania Department of Public Welfare web page: The Pennsylvania General Assembly authorized the creation of the State Asylum for the Chronic Insane on June 22, 1891. The facility was to be a public mental hospital for persons needing extended care. Courts were not permitted to make direct admissions to Wernersville; only patients who had at least one year of care at another state mental hospital were eligible for admission. This special role for Wernersville continued until 1923.
Rankin and Kellogg of Philadelphia designed the new hospital buildings, and the overall appearance of the main Administration/residential buildings was modeled after Independence Hall. The total cost for the plant was $472,603.41. The facility plan was considered advanced for the times, as there were no walls surrounding the grounds nor were there bars on the windows and doors. The patients selected were non-violent, but required long-term care. They could freely move in and out of the buildings. The Pennsylvania Legislature's special commission was very impressed by the "fresh air" and spring waters in this rural setting in Berks County. The adjacent area had long been recognized for its fashionable resorts attracting many summer visitors from Philadelphia and New York.
Between June 29 and July 5, 1893 100 male patients and 30 female patients were transferred by train from other state hospitals to Wernersville. Since the main building was still under construction, the men occupied the grist mill and the females lived temporarily in the Hain cottage. Everyone was expected to work. The men began establishing the farm program and the women used the kitchen in the cottage to prepare meals for the entire group. Among the new patients was a carpenter and a stonemason and their skills were put to use right away. A stone wall for a pond was built; a dormitory was converted from a barn; tables and benches were constructed for use in the dayrooms; a patient blacksmith made tongues and axles for the wagons. By spring of 1894 the farm was in full operation and the main building was nearing completion for occupation later that summer. Click here for more...
