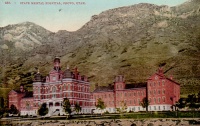Difference between revisions of "Portal:Featured Article Of The Week"
M-Explorer (talk | contribs) |
M-Explorer (talk | contribs) |
||
| Line 1: | Line 1: | ||
{{FAformat | {{FAformat | ||
| − | |Title= | + | |Title= Utah State Hospital |
| − | |Image= | + | |Image= Provosh.jpg |
|Width= 200px | |Width= 200px | ||
| − | |Body= | + | |Body= The Utah State Hospital began as the Territorial Insane Asylum in 1885 at Provo, Utah (which at the time was a days’ travel from Salt Lake City). The particular site in Provo was some eight blocks from the nearest residence and was separated from the city by swampland and the city dump. The message this reveals about the prevailing attitudes regarding mental illness is unmistakable. |
| − | The | + | The intervening years, however, have brought many changes: the swamp has been drained, the dump converted into a municipal park, and the city has expanded to the point that there is no longer a stark demarcation of where the "Asylum" begins |
| + | |||
| + | From its origin the purpose of the Hospital was to treat the mentally ill and to return them to a normal level of functioning. In spite of their best efforts, however, in its early days the facility was little more than a human warehouse. In fact, by 1955 the population at the hospital was over 1,500 patients. | ||
| + | |||
| + | Over the years, tremendous advances in psychiatric medicine have changed the role of the Hospital to one of very active (and successful) treatment and rehabilitation. Today, it is truly a Hospital in every sense of the word. [[Utah State Hospital|Click here for more...]] | ||
}} | }} | ||
Revision as of 04:04, 19 July 2010
Featured Article Of The Week
Utah State Hospital
The Utah State Hospital began as the Territorial Insane Asylum in 1885 at Provo, Utah (which at the time was a days’ travel from Salt Lake City). The particular site in Provo was some eight blocks from the nearest residence and was separated from the city by swampland and the city dump. The message this reveals about the prevailing attitudes regarding mental illness is unmistakable.
The intervening years, however, have brought many changes: the swamp has been drained, the dump converted into a municipal park, and the city has expanded to the point that there is no longer a stark demarcation of where the "Asylum" begins
From its origin the purpose of the Hospital was to treat the mentally ill and to return them to a normal level of functioning. In spite of their best efforts, however, in its early days the facility was little more than a human warehouse. In fact, by 1955 the population at the hospital was over 1,500 patients.
Over the years, tremendous advances in psychiatric medicine have changed the role of the Hospital to one of very active (and successful) treatment and rehabilitation. Today, it is truly a Hospital in every sense of the word. Click here for more...
