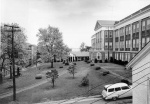Difference between revisions of "Portal:Featured Article Of The Week"
M-Explorer (talk | contribs) |
M-Explorer (talk | contribs) |
||
| Line 1: | Line 1: | ||
{{FAformat | {{FAformat | ||
| − | |Title= | + | |Title= Western State Hospital |
| − | |Image= | + | |Image= OldSiteinfrontofward14.jpg |
|Width= 150px | |Width= 150px | ||
| − | |Body= | + | |Body= Western State Hospital was founded in January 1825 by an Act of the General Assembly becoming the second mental health facility for the Commonwealth of Virginia. A Court of Directors was commissioned by the Governor to select and purchase "a site near the town of Staunton in Augusta County to the West of the Blue Ridge Mountains and to thereupon construct an appropriate asylum for the receipt of patients." |
| − | The | + | The original building (which is still standing and registered as a National Historical Landmark) was opened on July 24, 1828, with Mr. Samuel Woodward designated as Keeper, and his wife, Mary Woodward assigned as Matron. A visiting physician, Dr. William Boyes of Staunton, provided care for patients admitted during the early years of the hospital. |
| + | |||
| + | The first patient was admitted the morning of July 24, 1828. He was a teacher whose diagnosis was "hard study." A second patient was admitted that afternoon from Goochland County, Virginia, but remained only a few months at the facility before he escaped. The first woman arrived on July 25, and was admitted with a diagnosis of "Religious Excitement." | ||
| + | |||
| + | Shortly after the facility opened, it was filled with patients and the Court of Directors implemented an admissions screening process to limit admissions to only those patients "who were either dangerous to society from their violence, or those who were offensive to its moral sense by their indecency and to those cases of derangement where there is reasonable ground to hope that the afflicted may be restored." [[Western State Hospital|Click here for more...]] | ||
}} | }} | ||
Revision as of 03:22, 27 October 2019
Featured Article Of The Week
Western State Hospital
Western State Hospital was founded in January 1825 by an Act of the General Assembly becoming the second mental health facility for the Commonwealth of Virginia. A Court of Directors was commissioned by the Governor to select and purchase "a site near the town of Staunton in Augusta County to the West of the Blue Ridge Mountains and to thereupon construct an appropriate asylum for the receipt of patients."
The original building (which is still standing and registered as a National Historical Landmark) was opened on July 24, 1828, with Mr. Samuel Woodward designated as Keeper, and his wife, Mary Woodward assigned as Matron. A visiting physician, Dr. William Boyes of Staunton, provided care for patients admitted during the early years of the hospital.
The first patient was admitted the morning of July 24, 1828. He was a teacher whose diagnosis was "hard study." A second patient was admitted that afternoon from Goochland County, Virginia, but remained only a few months at the facility before he escaped. The first woman arrived on July 25, and was admitted with a diagnosis of "Religious Excitement."
Shortly after the facility opened, it was filled with patients and the Court of Directors implemented an admissions screening process to limit admissions to only those patients "who were either dangerous to society from their violence, or those who were offensive to its moral sense by their indecency and to those cases of derangement where there is reasonable ground to hope that the afflicted may be restored." Click here for more...
