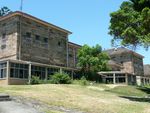Difference between revisions of "Portal:Featured Article Of The Week"
M-Explorer (talk | contribs) |
M-Explorer (talk | contribs) |
||
| (6 intermediate revisions by the same user not shown) | |||
| Line 1: | Line 1: | ||
{{FAformat | {{FAformat | ||
| − | |Title= | + | |Title= Tarban Creek Lunatic Asylum |
| − | |Image= | + | |Image= Gladesville11.JPG |
|Width= 150px | |Width= 150px | ||
| − | |Body= | + | |Body= On 13 January 1835 Governor Bourke sent a despatch to Britain stating "A lunatic asylum is an Establishment that can no longer be dispensed with. In this Colony, the use of ardent spirits induces the disease called delirium tremens, which frequently terminates in confirmed lunacy. The present asylum is a wretched hired Building without outlet of any kind." In his reply dated 3 August 1835, Lord Glenelg conveyed the British Government's authorisation for expenditure of NSW Colonial government funds for this project. |
| − | + | On 24 April 1837 Governor Bourke reported that the new asylum was approaching completion, and since he considered it impossible to find persons qualified for its superintendence in NSW, he requested that a married couple be engaged and sent out from England as Keeper and Matron. The new Superintendent and Matron, Mr and Mrs Digby, took up residence at Tarban Creek Lunatic Asylum on 18 August 1838, with the first patients transferred from Liverpool Asylum and the Female Factory, Parramatta, arriving on 19 November 1838. | |
| + | |||
| + | Following the recommendations of the Select Committee on the Lunatic Asylum in 1846, changes to administration, staffing, and record keeping occurred. Of major concern was the perceived lack of expert medical direction, resulting in the appointment on 1 January 1848 of a medical superintendent, Dr Francis Campbell, to administer the institution. [[Tarban Creek Lunatic Asylum|Click here for more...]] | ||
}} | }} | ||
Revision as of 04:36, 24 January 2021
Featured Article Of The Week
Tarban Creek Lunatic Asylum
On 13 January 1835 Governor Bourke sent a despatch to Britain stating "A lunatic asylum is an Establishment that can no longer be dispensed with. In this Colony, the use of ardent spirits induces the disease called delirium tremens, which frequently terminates in confirmed lunacy. The present asylum is a wretched hired Building without outlet of any kind." In his reply dated 3 August 1835, Lord Glenelg conveyed the British Government's authorisation for expenditure of NSW Colonial government funds for this project.
On 24 April 1837 Governor Bourke reported that the new asylum was approaching completion, and since he considered it impossible to find persons qualified for its superintendence in NSW, he requested that a married couple be engaged and sent out from England as Keeper and Matron. The new Superintendent and Matron, Mr and Mrs Digby, took up residence at Tarban Creek Lunatic Asylum on 18 August 1838, with the first patients transferred from Liverpool Asylum and the Female Factory, Parramatta, arriving on 19 November 1838.
Following the recommendations of the Select Committee on the Lunatic Asylum in 1846, changes to administration, staffing, and record keeping occurred. Of major concern was the perceived lack of expert medical direction, resulting in the appointment on 1 January 1848 of a medical superintendent, Dr Francis Campbell, to administer the institution. Click here for more...
