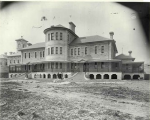Difference between revisions of "Portal:Featured Article Of The Week"
M-Explorer (talk | contribs) |
M-Explorer (talk | contribs) |
||
| (76 intermediate revisions by the same user not shown) | |||
| Line 1: | Line 1: | ||
{{FAformat | {{FAformat | ||
| − | |Title= | + | |Title= Callan Park Hospital for the Insane |
| − | |Image= | + | |Image= rozelle.png |
|Width= 150px | |Width= 150px | ||
| − | |Body= The | + | |Body= The Colonial Government bought the whole 104.5 acres as a site for a new lunatic asylum to be designed according to the enlightened views of the American Dr Thomas Kirkbride. Colonial Architect James Barnett worked in collaboration with Inspector of the Insane Dr Frederick Norton Manning to produce a group of some twenty neo-classical buildings, completed in 1885 and subsequently named the Kirkbride Block, offering progressive patient care. |
| − | + | The asylum was the 'institutional linchpin' of moral therapy and the appropriate design of the building was crucial to the success of the therapy. [18] Pleasant surroundings and well designed, comfortable, small-scale buildings were imperative. These aims were embodied in a pavilion-type layout, where small buildings had all-weather connections and the spaces in between were landscaped as courtyards for outdoor activities. Manning chose Chartham Down because it was a pavilion-type layout in which separate ward blocks enclosed airing courts. Ultimately, the combination of Manning's understanding of moral therapy, Barnet's architecture, and the outstanding site at Callan Park, produced a design of a higher standard than Chartham. | |
| − | + | Together they designed five male and five female wards, to accommodate approximately 600 patients. The wards were symmetrically arranged about the main cross axis on which the official buildings were planned. Eight of the lofty, airy wards, had large airing courts – some with a view to the Blue Mountains. The other two had high retaining walls caused by the slope of the land. A remarkable continuous covered veranda linked the buildings. [[Callan Park Hospital for the Insane|Click here for more...]] | |
}} | }} | ||
Revision as of 05:03, 23 February 2020
Featured Article Of The Week
Callan Park Hospital for the Insane
The Colonial Government bought the whole 104.5 acres as a site for a new lunatic asylum to be designed according to the enlightened views of the American Dr Thomas Kirkbride. Colonial Architect James Barnett worked in collaboration with Inspector of the Insane Dr Frederick Norton Manning to produce a group of some twenty neo-classical buildings, completed in 1885 and subsequently named the Kirkbride Block, offering progressive patient care.
The asylum was the 'institutional linchpin' of moral therapy and the appropriate design of the building was crucial to the success of the therapy. [18] Pleasant surroundings and well designed, comfortable, small-scale buildings were imperative. These aims were embodied in a pavilion-type layout, where small buildings had all-weather connections and the spaces in between were landscaped as courtyards for outdoor activities. Manning chose Chartham Down because it was a pavilion-type layout in which separate ward blocks enclosed airing courts. Ultimately, the combination of Manning's understanding of moral therapy, Barnet's architecture, and the outstanding site at Callan Park, produced a design of a higher standard than Chartham.
Together they designed five male and five female wards, to accommodate approximately 600 patients. The wards were symmetrically arranged about the main cross axis on which the official buildings were planned. Eight of the lofty, airy wards, had large airing courts – some with a view to the Blue Mountains. The other two had high retaining walls caused by the slope of the land. A remarkable continuous covered veranda linked the buildings. Click here for more...
