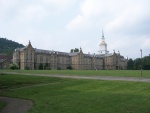Difference between revisions of "Portal:Featured Article Of The Week"
M-Explorer (talk | contribs) |
M-Explorer (talk | contribs) |
||
| (45 intermediate revisions by the same user not shown) | |||
| Line 1: | Line 1: | ||
{{FAformat | {{FAformat | ||
| − | |Title= | + | |Title= Weston State Hospital |
| − | |Image= | + | |Image= Westsh.jpg |
|Width= 150px | |Width= 150px | ||
| − | |Body= | + | |Body= Originally designed to house 250 patients in solitude, the hospital held 717 patients by 1880; 1,661 in 1938; over 1,800 in 1949; and, at its peak, 2,400 in the 1950s in overcrowded conditions. A 1938 report by a survey committee organized by a group of North American medical organizations found that the hospital housed "epileptics, alcoholics, drug addicts and non-educable mental defectives" among its population. A series of reports by The Charleston Gazette in 1949 found poor sanitation and insufficient furniture, lighting, and heating in much of the complex, while one wing, which had been rebuilt using Works Progress Administration funds following a 1935 fire started by a patient, was comparatively luxurious. |
| + | |||
| + | By the 1980s, the hospital had a reduced population due to changes in the treatment of mental illness. In 1986, then-Governor Arch Moore announced plans to build a new psychiatric facility elsewhere in the state and convert the Weston hospital to a prison. Ultimately the new facility, the William R. Sharpe Jr. Hospital, was built in Weston and the old Weston State Hospital was simply closed, in May 1994. The building and its grounds have since been mostly vacant, aside from local events such as fairs, church revivals, and tours. In 1999, all four floors of the interior of the building were damaged by several city and county police officers playing paintball, three of whom were dismissed over the incident. [[Weston State Hospital|Click here for more...]] | ||
}} | }} | ||
Revision as of 05:04, 1 December 2019
Featured Article Of The Week
Weston State Hospital
Originally designed to house 250 patients in solitude, the hospital held 717 patients by 1880; 1,661 in 1938; over 1,800 in 1949; and, at its peak, 2,400 in the 1950s in overcrowded conditions. A 1938 report by a survey committee organized by a group of North American medical organizations found that the hospital housed "epileptics, alcoholics, drug addicts and non-educable mental defectives" among its population. A series of reports by The Charleston Gazette in 1949 found poor sanitation and insufficient furniture, lighting, and heating in much of the complex, while one wing, which had been rebuilt using Works Progress Administration funds following a 1935 fire started by a patient, was comparatively luxurious.
By the 1980s, the hospital had a reduced population due to changes in the treatment of mental illness. In 1986, then-Governor Arch Moore announced plans to build a new psychiatric facility elsewhere in the state and convert the Weston hospital to a prison. Ultimately the new facility, the William R. Sharpe Jr. Hospital, was built in Weston and the old Weston State Hospital was simply closed, in May 1994. The building and its grounds have since been mostly vacant, aside from local events such as fairs, church revivals, and tours. In 1999, all four floors of the interior of the building were damaged by several city and county police officers playing paintball, three of whom were dismissed over the incident. Click here for more...
