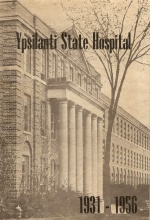Difference between revisions of "Portal:Featured Article Of The Week"
M-Explorer (talk | contribs) |
M-Explorer (talk | contribs) |
||
| Line 1: | Line 1: | ||
{{FAformat | {{FAformat | ||
| − | |Title= | + | |Title= Ypsilanti State Hospital |
| − | |Image= | + | |Image= Ypsi02.jpg |
|Width= 150px | |Width= 150px | ||
| − | |Body= | + | |Body= During the 1920s the necessity for an additional state hospital became apparent. The combined capacity of the existing state hospitals was 1,900 beds short of what was considered adequate. In 1929 Governor Green proposed that a fifth state hospital be developed. The first appropriation of $1.5 million for the fiscal year ending 1930 was passed. Ypsilanti was chosen because of it's population density and proximity to the University Center in Ann Arbor as well as it's availability of land. Purchase of the 1,209 acres was begun in 1929. |
| − | + | On June 16, 1930 the breaking of ground was underway. The following year the Legislature formalized the name and function for the institution. The architectural firm of Albert Kahn designed the buildings and contracts were let out for construction work to 35 separate companies. Construction work was pushed at what was described as a "miracle pace". | |
| − | + | The first patients were admitted one day short of the 1 year mark since the groundbreaking. At the time of the formal dedication, July 28, 1931, the physical plant consisted of the receiving hospital and administration building ("A" building), C-1 and C-2 blocks with combined facilities for approximately 900 patients; the unit containing 6 apartments ("J" building); dormitory and apartments for employees (K-1); powerhouse, warehouse & the superintendents quarters. All main buildings to which patients would have need of access were connected by underground tunnels. [[Ypsilanti State Hospital|Click here for more...]] | |
}} | }} | ||
Revision as of 05:42, 22 April 2018
Featured Article Of The Week
Ypsilanti State Hospital
During the 1920s the necessity for an additional state hospital became apparent. The combined capacity of the existing state hospitals was 1,900 beds short of what was considered adequate. In 1929 Governor Green proposed that a fifth state hospital be developed. The first appropriation of $1.5 million for the fiscal year ending 1930 was passed. Ypsilanti was chosen because of it's population density and proximity to the University Center in Ann Arbor as well as it's availability of land. Purchase of the 1,209 acres was begun in 1929.
On June 16, 1930 the breaking of ground was underway. The following year the Legislature formalized the name and function for the institution. The architectural firm of Albert Kahn designed the buildings and contracts were let out for construction work to 35 separate companies. Construction work was pushed at what was described as a "miracle pace".
The first patients were admitted one day short of the 1 year mark since the groundbreaking. At the time of the formal dedication, July 28, 1931, the physical plant consisted of the receiving hospital and administration building ("A" building), C-1 and C-2 blocks with combined facilities for approximately 900 patients; the unit containing 6 apartments ("J" building); dormitory and apartments for employees (K-1); powerhouse, warehouse & the superintendents quarters. All main buildings to which patients would have need of access were connected by underground tunnels. Click here for more...
