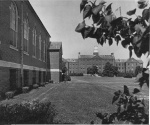Difference between revisions of "Portal:Featured Article Of The Week"
M-Explorer (talk | contribs) |
M-Explorer (talk | contribs) |
||
| Line 1: | Line 1: | ||
{{FAformat | {{FAformat | ||
| − | |Title= | + | |Title= Rhode Island State Hospital |
| − | |Image= | + | |Image= Howard.jpg |
|Width= 150px | |Width= 150px | ||
| − | |Body= The | + | |Body= Eighteen frame buildings were constructed in 1870, and that November 118 mental patients were admitted - 65 charity cases from Butler Asylum, 25 from town poor houses and 28 from asylums in Vermont and Massachusetts where the state had sent them. The patients at the State Asylum were poor and believed beyond help, as is reflected in the evolution of names for the asylum. Initially it was to be called the State Insane Asylum; in 1869 the Asylum for the Pauper Insane; and in 1870 the State Asylum for the Incurable Insane. In 1885, to relieve the cities and towns from the burden of supporting their insane poor, the General Assembly adopted a resolution that the State Asylum for the Insane should serve as a receiving hospital for all types of mental disorder, acute as well as chronic, thereby merging the two. By giving over the Asylum to “undesirable” elements, the poor, the incurable, and the foreign born, the upper and middle classes thus restricted their own ability to use it. Therapy was second to custody. |
| − | + | In 1888, the General Assembly appropriated funds for a new almshouse to replace the frame building that had been originally built for the insane. Known now as the Center Building, the Almshouse was also designed by Stone, Carpenter and Wilson. Its name acknowledges the prevailing trend in institutional design, as evidenced in the House of Correction and State Prison, as well: the installation of a large central administration building with office and residential facilities for the staff and public eating and worship spaces for the inmates who were segregated in wings flanking the central structure. In this case, the wings housed 150 men and 150 women and includes an additional wing, the children’s “cottage” for sixty children. Opened in 1890, the three-and a half story stone building stands as a series of long buildings running north-south and interrupted regularly by octagonal stair towers. Its handsome stone work and red-brick trim and its site behind copper beach trees on a bluff overlooking Pontiac Avenue make the Center Building one of the most visually striking structures in Rhode Island. [[Rhode Island State Hospital|Click here for more...]] | |
| − | |||
| − | |||
}} | }} | ||
Revision as of 05:10, 7 September 2015
Featured Article Of The Week
Rhode Island State Hospital
Eighteen frame buildings were constructed in 1870, and that November 118 mental patients were admitted - 65 charity cases from Butler Asylum, 25 from town poor houses and 28 from asylums in Vermont and Massachusetts where the state had sent them. The patients at the State Asylum were poor and believed beyond help, as is reflected in the evolution of names for the asylum. Initially it was to be called the State Insane Asylum; in 1869 the Asylum for the Pauper Insane; and in 1870 the State Asylum for the Incurable Insane. In 1885, to relieve the cities and towns from the burden of supporting their insane poor, the General Assembly adopted a resolution that the State Asylum for the Insane should serve as a receiving hospital for all types of mental disorder, acute as well as chronic, thereby merging the two. By giving over the Asylum to “undesirable” elements, the poor, the incurable, and the foreign born, the upper and middle classes thus restricted their own ability to use it. Therapy was second to custody.
In 1888, the General Assembly appropriated funds for a new almshouse to replace the frame building that had been originally built for the insane. Known now as the Center Building, the Almshouse was also designed by Stone, Carpenter and Wilson. Its name acknowledges the prevailing trend in institutional design, as evidenced in the House of Correction and State Prison, as well: the installation of a large central administration building with office and residential facilities for the staff and public eating and worship spaces for the inmates who were segregated in wings flanking the central structure. In this case, the wings housed 150 men and 150 women and includes an additional wing, the children’s “cottage” for sixty children. Opened in 1890, the three-and a half story stone building stands as a series of long buildings running north-south and interrupted regularly by octagonal stair towers. Its handsome stone work and red-brick trim and its site behind copper beach trees on a bluff overlooking Pontiac Avenue make the Center Building one of the most visually striking structures in Rhode Island. Click here for more...
