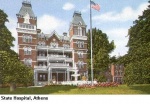Difference between revisions of "Portal:Featured Article Of The Week"
M-Explorer (talk | contribs) |
M-Explorer (talk | contribs) |
||
| Line 1: | Line 1: | ||
{{FAformat | {{FAformat | ||
| − | |Title= | + | |Title= Athens State Hospital |
| − | |Image= | + | |Image= Athens1.jpg |
|Width= 150px | |Width= 150px | ||
| − | |Body= | + | |Body= In 1867 the Ohio Legislature appointed a commission to find a site for an asylum in south-eastern Ohio. A site in Athens was found suitable. Construction began in 1867 and the Athens Lunatic Asylum was completed during 1874. Levi T. Scofield was the architect. The Athens Mental Health Center opened on January 9, 1874 on land purchased from the Coate's farm. The asylum itself was built from bricks which were fired on-site from clay dug on-site. Herman Haerlin, a student of Frederick Law Olmstead (the designer of Central Park), was responsible for the design of the hospital and its grounds. By the turn of the twentieth century, orchards and farmland were maintained on the property, tended to by hospital residents and employees. This made the hospital nearly self-sufficient. Nevertheless, at the time of its construction it was a major boon to the economy of the city of Athens, which was able to supply milk, eggs, linens, and other necessities. Local citizens made use of Haerlin's extensive grounds, which included landscaped hills and trees, a pond, a spring, and a creek with a falls. |
| − | The | + | The Administration building housed offices of the Superintendent, assistant physicians, steward, and a general reception room for visitors. Two wings added to the building were used for patients. The second floor contained apartments of the medical superintendent. The third and fourth floors were used for administrative offices. |
| − | + | Over the years the buildings and grounds at the Athens Mental Health Center underwent many changes. In the 1920s a fire destroyed the grand ballroom. In 1924 a building was erected on the grounds for the treatment of mentally ill patients with tuberculosis. In 1928 the dairy barn went in, making the hospital almost self-sufficient. Later, in 1960, part of the farmland belonging to the hospital was acquired by Ohio University for the construction of the Convocation Center. Between 1968 and 1972 the Hocking River and State Route 682 were rerouted, eliminating the reservoir as well as four of the decorative lakes on the property. [[Athens State Hospital|Click here for more...]] | |
}} | }} | ||
Revision as of 02:46, 22 June 2015
Featured Article Of The Week
Athens State Hospital
In 1867 the Ohio Legislature appointed a commission to find a site for an asylum in south-eastern Ohio. A site in Athens was found suitable. Construction began in 1867 and the Athens Lunatic Asylum was completed during 1874. Levi T. Scofield was the architect. The Athens Mental Health Center opened on January 9, 1874 on land purchased from the Coate's farm. The asylum itself was built from bricks which were fired on-site from clay dug on-site. Herman Haerlin, a student of Frederick Law Olmstead (the designer of Central Park), was responsible for the design of the hospital and its grounds. By the turn of the twentieth century, orchards and farmland were maintained on the property, tended to by hospital residents and employees. This made the hospital nearly self-sufficient. Nevertheless, at the time of its construction it was a major boon to the economy of the city of Athens, which was able to supply milk, eggs, linens, and other necessities. Local citizens made use of Haerlin's extensive grounds, which included landscaped hills and trees, a pond, a spring, and a creek with a falls.
The Administration building housed offices of the Superintendent, assistant physicians, steward, and a general reception room for visitors. Two wings added to the building were used for patients. The second floor contained apartments of the medical superintendent. The third and fourth floors were used for administrative offices.
Over the years the buildings and grounds at the Athens Mental Health Center underwent many changes. In the 1920s a fire destroyed the grand ballroom. In 1924 a building was erected on the grounds for the treatment of mentally ill patients with tuberculosis. In 1928 the dairy barn went in, making the hospital almost self-sufficient. Later, in 1960, part of the farmland belonging to the hospital was acquired by Ohio University for the construction of the Convocation Center. Between 1968 and 1972 the Hocking River and State Route 682 were rerouted, eliminating the reservoir as well as four of the decorative lakes on the property. Click here for more...
