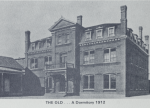Difference between revisions of "Portal:Featured Article Of The Week"
M-Explorer (talk | contribs) |
M-Explorer (talk | contribs) |
||
| Line 1: | Line 1: | ||
{{FAformat | {{FAformat | ||
| − | |Title= | + | |Title= Montana State Hospital |
| − | |Image= | + | |Image= montana7.png |
|Width= 150px | |Width= 150px | ||
| − | |Body= | + | |Body= Prior to 1869, Montana Territory made no special provisions for mental patients, their care generally being left to regular hospitals. The Helena Weekly Herald in a September 19, 1867, article on the county hospital commented on the need for a territorial insane asylum, stating that the county hospital was not the proper place for a "lunatic." |
| − | + | Two years later the 6th Territorial Legislative Assembly passed a law authorizing an official territorial insane asylum to be owned and managed on a contract basis by private parties. A board of commissioners was established with one representative from each judicial district to oversee the asylum, establish rules for its operation, and perform periodic inspections. Until 1877 St. John's Hospital in Helena served as the territorial asylum. By 1874 it was accepting sufficient numbers of patients committed by Governor Benjamin Potts to require the construction of a separate building behind the main hospital. | |
| + | |||
| + | In 1877 Drs. Armistead H. Mitchell (1831-1898) and Charles F. Mussigbrod (d.1893), owners of a hotel and spa at Warm Springs, Montana, were awarded the contract for the care of the territory's mental patients. By 1886 the partners had expanded their operation from 160 acres to 1640 acres and from two buildings to thirty-two buildings, including a larger hotel, a house for convalescents, a separate building for violent patients, a large plunge pool, a laundry, storehouses, icehouses, and many other outbuildings. From 1891 to 1907 the hospital was run by Dr. O.Y. Warren, who was in turn succeeded by Dr. J.M. Scanland, son-in-law of Dr. Mitchell. Under private operation, the asylum continued to operate the hotel and run a large farm, specializing in pedigreed cattle. [[Montana State Hospital|Click here for more...]] | ||
}} | }} | ||
Revision as of 03:51, 14 October 2013
Featured Article Of The Week
Montana State Hospital
Prior to 1869, Montana Territory made no special provisions for mental patients, their care generally being left to regular hospitals. The Helena Weekly Herald in a September 19, 1867, article on the county hospital commented on the need for a territorial insane asylum, stating that the county hospital was not the proper place for a "lunatic."
Two years later the 6th Territorial Legislative Assembly passed a law authorizing an official territorial insane asylum to be owned and managed on a contract basis by private parties. A board of commissioners was established with one representative from each judicial district to oversee the asylum, establish rules for its operation, and perform periodic inspections. Until 1877 St. John's Hospital in Helena served as the territorial asylum. By 1874 it was accepting sufficient numbers of patients committed by Governor Benjamin Potts to require the construction of a separate building behind the main hospital.
In 1877 Drs. Armistead H. Mitchell (1831-1898) and Charles F. Mussigbrod (d.1893), owners of a hotel and spa at Warm Springs, Montana, were awarded the contract for the care of the territory's mental patients. By 1886 the partners had expanded their operation from 160 acres to 1640 acres and from two buildings to thirty-two buildings, including a larger hotel, a house for convalescents, a separate building for violent patients, a large plunge pool, a laundry, storehouses, icehouses, and many other outbuildings. From 1891 to 1907 the hospital was run by Dr. O.Y. Warren, who was in turn succeeded by Dr. J.M. Scanland, son-in-law of Dr. Mitchell. Under private operation, the asylum continued to operate the hotel and run a large farm, specializing in pedigreed cattle. Click here for more...
