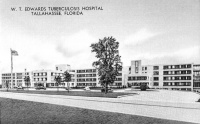Difference between revisions of "Portal:Featured Article Of The Week"
M-Explorer (talk | contribs) |
M-Explorer (talk | contribs) |
||
| Line 1: | Line 1: | ||
{{FAformat | {{FAformat | ||
| − | |Title= | + | |Title= W.T. Edwards Sanitarium |
| − | |Image= | + | |Image= Pr11480.jpg |
|Width= 200px | |Width= 200px | ||
| − | |Body= | + | |Body= Though information is vague, Florida archives note W. T. Edwards as an important figure in state healthcare, donating significant amounts of money to various medical facilities. When a new series of state-of-the-art tuberculosis hospitals opened in roughly 1952, they were named in honor of W. T. Edwards. The hospitals were located all over the state of Florida, including Tampa, Lantana, Marianna, Tallahassee, Miami and several other cities in south Florida. |
| + | |||
| + | All of the hospital buildings were constructed in the same basic way. The main buildings were all very long and thin, consisting of 5 floors with a few smaller wings branching off from the main building. At the time, it was thought that fresh air was the best treatment for TB, so the buildings were riddled with multi-pane windows which could be opened by cranks. The back side of each building was a wall of windows, while the front windows were more evenly spaced apart, especially in sections that did not house patients. [[W.T. Edwards Sanitarium|Click here for more...]] | ||
}} | }} | ||
Revision as of 07:14, 21 December 2009
Featured Article Of The Week
W.T. Edwards Sanitarium
Though information is vague, Florida archives note W. T. Edwards as an important figure in state healthcare, donating significant amounts of money to various medical facilities. When a new series of state-of-the-art tuberculosis hospitals opened in roughly 1952, they were named in honor of W. T. Edwards. The hospitals were located all over the state of Florida, including Tampa, Lantana, Marianna, Tallahassee, Miami and several other cities in south Florida.
All of the hospital buildings were constructed in the same basic way. The main buildings were all very long and thin, consisting of 5 floors with a few smaller wings branching off from the main building. At the time, it was thought that fresh air was the best treatment for TB, so the buildings were riddled with multi-pane windows which could be opened by cranks. The back side of each building was a wall of windows, while the front windows were more evenly spaced apart, especially in sections that did not house patients. Click here for more...
