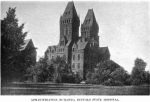Difference between revisions of "Portal:Featured Article Of The Week"
M-Explorer (talk | contribs) |
M-Explorer (talk | contribs) |
||
| Line 1: | Line 1: | ||
{{FAformat | {{FAformat | ||
| − | |Title= | + | |Title= Buffalo State Hospital |
| − | |Image= | + | |Image= Buffalo02.png |
|Width= 150px | |Width= 150px | ||
| − | |Body= | + | |Body= The Henry Hobson Richardson Complex, or the Buffalo State Asylum for the Insane, as it was originally called, started construction in 1870 and was completed almost 20 years later. It was a state-of-the-art facility when it was built, incorporating the most modern ideas in psychiatric treatment. The design of the buildings as well as the restorative grounds, designed by famed landscape designer Frederick Law Olmsted, were intended to complement the innovations in psychiatric care practiced at this facility. |
| − | + | At the time Richardson was commissioned to design the complex he was still relatively unknown, but he was later to become the first American architect to achieve international fame. The complex was ultimately the largest building of his career and the first to display his characteristic style - what came to be known as Richardsonian Romanesque – and is internationally regarded as one of the best examples of its kind. Among many others, his genius also yielded the New York State Capital, the Albany City Hall, Trinity Church in Boston, and the Glessner House in Chicago. | |
| − | + | The complex and grounds were originally built on 203 acres of largely undeveloped farmland. The V-shaped design consisted of the central tower building with five buildings flanking on each side, connected by curved corridors, branching out in a “flock of geese” formation. This design was representative of what was then known as the Kirkbride system, named after the physician who developed it. As a stage of development in the classification and treatment of mental illnesses, Kirkbride’s system was designed with a central administration building flanked by patient wards in a V-formation. This enabled patients to be gathered according to the type and level of their illness. Rooms were arranged along both sides of the corridor and the buildings were designed for maximum light, ventilation, and privacy, and a home like atmosphere. [[Buffalo State Hospital|Click here for more...]] | |
}} | }} | ||
Revision as of 04:08, 2 April 2012
Featured Article Of The Week
Buffalo State Hospital
The Henry Hobson Richardson Complex, or the Buffalo State Asylum for the Insane, as it was originally called, started construction in 1870 and was completed almost 20 years later. It was a state-of-the-art facility when it was built, incorporating the most modern ideas in psychiatric treatment. The design of the buildings as well as the restorative grounds, designed by famed landscape designer Frederick Law Olmsted, were intended to complement the innovations in psychiatric care practiced at this facility.
At the time Richardson was commissioned to design the complex he was still relatively unknown, but he was later to become the first American architect to achieve international fame. The complex was ultimately the largest building of his career and the first to display his characteristic style - what came to be known as Richardsonian Romanesque – and is internationally regarded as one of the best examples of its kind. Among many others, his genius also yielded the New York State Capital, the Albany City Hall, Trinity Church in Boston, and the Glessner House in Chicago.
The complex and grounds were originally built on 203 acres of largely undeveloped farmland. The V-shaped design consisted of the central tower building with five buildings flanking on each side, connected by curved corridors, branching out in a “flock of geese” formation. This design was representative of what was then known as the Kirkbride system, named after the physician who developed it. As a stage of development in the classification and treatment of mental illnesses, Kirkbride’s system was designed with a central administration building flanked by patient wards in a V-formation. This enabled patients to be gathered according to the type and level of their illness. Rooms were arranged along both sides of the corridor and the buildings were designed for maximum light, ventilation, and privacy, and a home like atmosphere. Click here for more...
