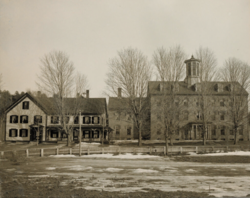Cheshire County Farm
| Cheshire County Almshouse | |
|---|---|
 | |
| Established | 1866 |
| Current Status | Demolished |
| Building Style | Cottage Plan |
| Location | Westmoreland, NH
|
History[edit]
The Cheshire County Poor Farm was established in 1866 on the banks of the Connecticut River in Westmoreland, New Hampshire on 300 acres. The Almshouse was built in 1867 out of brick, and was intendent to house both the poor and criminals. The Superintendent’s House, of wood, was built directly next to the Almshouse.
As described in an 1889 report, the first floor of the Almshouse, or Main House, housed the kitchen and separate dining and sitting rooms for the male and female inmates. The second story housed female inmates in two large sleeping rooms, one with eight beds and six in the other. In the third story, on the female side, are the chapel and several sleeping rooms. On the opposite side were the men’s sleeping rooms. On the fourth floor are eleven sleeping rooms, originally designed for prisoners, but since the construction of a county jail at Keene, they have been used mostly for sleeping rooms by the inmates. Attic rooms were reserved for prisoners.
In the same report, it was noted that “very few insane inmates, incurable cases” were housed in the second story of the ell of the Main House. This addition included six rooms, about 8 feet x 10 feet, with one “good-sized” window protected by an iron screen. Some insane patients lived in the laundry house, a small, one story wooden structure that sat behind the Main House. In the 1889 report, “a partially demented man suffering with some form of chronic disease” was found living in a corner room in the laundry building – “This was a bad and offensive case, but the quarters in which he was located seemed scarcely suitable, notwithstanding the circumstances of the case.” It was recommended that a separate building for the incurable insane be built, along with a new laundry house.
In 1891, the new laundry house was built, which also continued to provide additional rooms for the insane. There were three rooms on the first floor for the insane. On the second floor there were six rooms, and was connected to the Main House by a covered walkway. It was still reported that there was not adequate housing for the county’s insane.
By 1897, two insane buildings were constructed, one for males and the other for females. At this time, there were only seven male insane patients, all seven of them were “constantly confined.” There were 19 female insane patients. The female building was considered a “model of its kind” with 28 rooms, 12 on each floor and four additional rooms in the attic for the “worst cases.” The attic also housed the asylum’s chapel.
By 1901, a jail had been erected on the poor farm property. The Building for Insane Females was considered far superior than the Building for the Insane Men. It was reported that “the worst cases of the feeble-minded [men] are kept out of doors in summer, where they have air and sunlight, while yet under restraint.”
Like with the other county insane asylums at the turn of the century, insane patients slowly began to be transferred to the State Hospital at Concord for care. In 1911, there were only three male insane patients, noted as being the “most demented,” left at the Cheshire County farm. However, it seems that female patients continued to be housed at the farm. The 1911 report notes that females who were “not very excitable” were kept on the first and second floors of the insane building, “while those who are violent are provided with rooms especially fitted for them on the third floor.” As the population of insane males declined, “helpless invalids” were moved into the male insane building on the first floor. The second floor contained prisoners sent to the county farm. A small building was also erected in the early 1900s to care for tuberculosis patients.
With a new and far more adequate prison established in Keene, the Cheshire County Farm focused its care on the poor and infirm. Over the years, the original buildings were demolished and a more modern county hospital and nursing home were built. Those buildings were ordered to close in 1954 due to inadequate care and supervision.
Today, a nursing home and assisted living facility sit on the site of the former almshouse and insane buildings. The farm still produces crops as well as dairy, which still provides food for the nursing home and the new House of Corrections in Marlborough.
Cemetery[edit]
The first cemetery for the Cheshire County Farm was established in 1867 on Old Ferry Road. A monument was erected in 1873. Below the simple obelisk is a simple plaque that reads “Known but to God.” The exact number of burials is unknown due to lost records.
Cemetery #2, which was south of the barns, was established sometime after 1910. Graves were marked with iron pins, topped with an oval disk on which was inscribed a number. Record of the corresponding names have been lost. These pins have been pulled up and the cemetery is now overgrown.
For a partial list of burials for both Cemetery #1 and Cemetery #2, visit https://www.google.com/books/edition/Ashes_to_Ashes_Dust_to_Dust/pWMjAQAAMAAJ?hl=en&gbpv=1&dq=cheshire+county+almshouse,+nh&pg=PA221&printsec=frontcover








