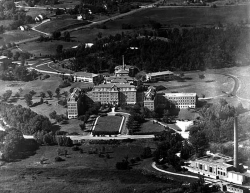Difference between revisions of "Glen Lake Sanatorium"
From Asylum Projects
(Created page with "{{infobox institution | name = Glen Lake Sanatorium | image = MNglen1950aerial.png | image_size = 250px | alt = | caption = | established = 1909 | construction_began = | const...") |
|||
| Line 37: | Line 37: | ||
==Images== | ==Images== | ||
| + | |||
| + | {{image gallery|[[Glen Lake Sanatorium Image Gallery|Glen Lake Sanatorium]]}} | ||
<gallery> | <gallery> | ||
File:MNglen.png | File:MNglen.png | ||
Latest revision as of 21:42, 18 January 2013
| Glen Lake Sanatorium | |
|---|---|
 | |
| Established | 1909 |
| Opened | 1916 |
| Closed | 1990 |
| Demolished | 1993 |
| Current Status | Demolished |
| Building Style | Cottage Plan |
| Location | Minnetonka, MN |
| Alternate Names | |
Timeline[edit]
- 1916: The Glen Lake Sanatorium originally consisted of three stuccoed buildings: A cottage for patients (later known as the East Cottage), an administrative building, and a heating plant/laundry.
- 1917: A fourth building (known as West Cottage) doubled the capacity.
- 1921: A eight-floor brick administration building opened and the patient census increased to almost 300.
- 1922: A detached four-story Children's Building could house up to sixty children—many of whom had been exposed to tuberculosis in their home and had parents undergoing treatment in the main buildings. The building was financed by the Citizens' Aid Society in memory of Lenora Hall Christian.
- 1924: A building boom greatly expanded the sanatorium campus. An addition housing a bakery and new kitchen linked the 1916 and 1921 administration buildings. A seven-floor East Wing was added and the sanatorium could serve 490 patients. Two residence buildings were constructed. A nurses' residence built north of the main campus also housed other female staff. A power plant and a residence for male employees were built across the road from the campus to the south (present-day Eden Paririe).
- 1925: The West Wing opened. The capacity was increased to 600. The Christian family funded the Glen Lake Children's Camp on Birch Island Lake, a short distance south of the main sanatorium. It is now on the National Register of Historic Places.
- 1934: An addition to the East Wing added surgical suites, occupational and therapy rooms, and classrooms. This building was the second to be financed by the Citizens' Aid Society. Former offices in the other buildings were converted to patient rooms and the final capacity of Glen Lake Sanatorium was 680 patients.
- 1936: The peak of the tuberculosis epidemic in Hennepin County occurred. The Glen Lake Sanatorium's population exceeded 700, with patients in hallways on gurneys and porches enclosed and transformed into wards. In 1936, the average stay by a patient at Glen Lake was 538 days.
- 1961: Chemotherapy had all but eliminated the need for extended stays in a sanatorium. Hennepin County leased the Glen Lake Sanatorium campus to the State of Minnesota. The state's Department of Public Welfare converted the sanatorium to a psycho-geriatric nursing home to serve aging residents of its state hospital system.
- 1990: The state closed the nursing home when the Department of Human Services (formerly DPW) moved to a decentralized system of care.
- 1993: The entire campus, excepting the children's camp which is located in Eden Prairie, was razed. The Glen Lake Golf and Practice Center operated by Three Rivers Park District now occupies the site.
Images[edit]
Main Image Gallery: Glen Lake Sanatorium






