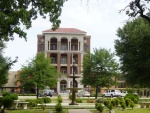Difference between revisions of "Portal:Featured Article Of The Week"
M-Explorer (talk | contribs) |
M-Explorer (talk | contribs) |
||
| (659 intermediate revisions by 2 users not shown) | |||
| Line 1: | Line 1: | ||
{{FAformat | {{FAformat | ||
| − | |Title= | + | |Title= Terrell State Hospital |
| − | |Image= | + | |Image= Tsh4.jpg |
|Width= 150px | |Width= 150px | ||
| − | |Body= | + | |Body= In 1883, when word was circulated that the State of Texas was seeking a location for a second major mental facility and that it would be located in Northeast Texas, the competition among cities must have been quite similar to the quest for industry and other major developments that exist today. |
| − | + | Terrell was fortunate at that time to include among the citizens of a still young town a large group of people with the foresight to understand what such a facility could mean to a growing city. But even the farsightedness of legendary rancher and banker Col. Jim Harris, who gave the necessary acreage to the state for a meager return, could not have visualized the proportions to which Terrell State Hospital has grown today nor the immense impact it has had on the local economy for over 100 years. | |
| + | |||
| + | A total of $200,000 was appropriated for the purchase of the property and construction of the original facilities. It all began, officially, on February 16, 1883, when the 18th Texas Legislature enacted a statute introduced by Judge John Austin. The word "asylum"--by the original definition--was a place of refuge and safety and that, at best, was the primary service offered by mental facilities in the United States at that time. | ||
| + | |||
| + | Governor John Ireland commissioned the purchase of 672.65 acres of land located east of Terrell and offered by Jim Harris. This would be site for the branch asylum and the new institution was to be known as North Texas Lunatic Asylum. Its stated purpose was to provide treatment and care for the "chronic incurable insane" of the state's northern counties. [[Terrell State Hospital|Click here for more...]] | ||
}} | }} | ||
Latest revision as of 04:21, 23 June 2024
Featured Article Of The Week
Terrell State Hospital
In 1883, when word was circulated that the State of Texas was seeking a location for a second major mental facility and that it would be located in Northeast Texas, the competition among cities must have been quite similar to the quest for industry and other major developments that exist today.
Terrell was fortunate at that time to include among the citizens of a still young town a large group of people with the foresight to understand what such a facility could mean to a growing city. But even the farsightedness of legendary rancher and banker Col. Jim Harris, who gave the necessary acreage to the state for a meager return, could not have visualized the proportions to which Terrell State Hospital has grown today nor the immense impact it has had on the local economy for over 100 years.
A total of $200,000 was appropriated for the purchase of the property and construction of the original facilities. It all began, officially, on February 16, 1883, when the 18th Texas Legislature enacted a statute introduced by Judge John Austin. The word "asylum"--by the original definition--was a place of refuge and safety and that, at best, was the primary service offered by mental facilities in the United States at that time.
Governor John Ireland commissioned the purchase of 672.65 acres of land located east of Terrell and offered by Jim Harris. This would be site for the branch asylum and the new institution was to be known as North Texas Lunatic Asylum. Its stated purpose was to provide treatment and care for the "chronic incurable insane" of the state's northern counties. Click here for more...
