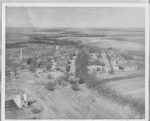Difference between revisions of "Portal:Featured Article Of The Week"
M-Explorer (talk | contribs) |
M-Explorer (talk | contribs) |
||
| (404 intermediate revisions by the same user not shown) | |||
| Line 1: | Line 1: | ||
{{FAformat | {{FAformat | ||
| − | |Title= | + | |Title= Larned State Hospital |
| − | |Image= | + | |Image= Oldcampus.gif |
|Width= 150px | |Width= 150px | ||
| − | |Body= | + | |Body= Larned State Hospital was first opened on April 17th, 1914. The hospital was opened to ease overcrowding in two other established state hospitals in Kansas which were located in the eastern part of the state, Osawatomie State Hospital and Topeka State Hospital. The new ‘insane asylum’ at Larned was a preferred location because of the plentiful water supply. ‘Useful employment’ (farming) was the method of treatment to be used at LSH. In fact, early criteria critical to the selection of the first patients to populate the new hospital were being male, possessing the ability to work on the farm and being diagnosed as never becoming well enough to be discharged. No female patients were admitted until 1916. In an effort to ease the overcrowding, an annex was opened at the Army Air Force base in Great Bend which housed approximately 300 patients in 1947. The unit was designed to exclusively deal with elderly and custodial patients.The farming operation continued until the 1950’s. Adolescents and children were not admitted until the late 1960’s and early 1970’s. |
| − | The | + | The Adult Treatment Center building opened in 1990 to house the general psychiatric population on what is now called the Psychiatric Services Program, serving individuals admitted from the LSH catchment area as a voluntary or civilly committed patients. [[Larned State Hospital|Click here for more...]] |
}} | }} | ||
Revision as of 04:19, 12 May 2024
Featured Article Of The Week
Larned State Hospital
Larned State Hospital was first opened on April 17th, 1914. The hospital was opened to ease overcrowding in two other established state hospitals in Kansas which were located in the eastern part of the state, Osawatomie State Hospital and Topeka State Hospital. The new ‘insane asylum’ at Larned was a preferred location because of the plentiful water supply. ‘Useful employment’ (farming) was the method of treatment to be used at LSH. In fact, early criteria critical to the selection of the first patients to populate the new hospital were being male, possessing the ability to work on the farm and being diagnosed as never becoming well enough to be discharged. No female patients were admitted until 1916. In an effort to ease the overcrowding, an annex was opened at the Army Air Force base in Great Bend which housed approximately 300 patients in 1947. The unit was designed to exclusively deal with elderly and custodial patients.The farming operation continued until the 1950’s. Adolescents and children were not admitted until the late 1960’s and early 1970’s.
The Adult Treatment Center building opened in 1990 to house the general psychiatric population on what is now called the Psychiatric Services Program, serving individuals admitted from the LSH catchment area as a voluntary or civilly committed patients. Click here for more...
