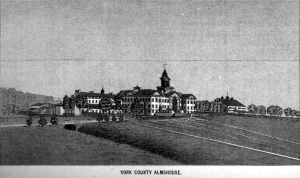York County Almshouse
| York County Almshouse | |
|---|---|
 | |
| Established | Feb 6, 1804 |
| Opened | 1805 |
| Current Status | Active, Demolished (original campus) |
| Building Style | Single Building, |
| Architect(s) | Edward Haviland (1859 Building) |
| Location | York, PA |
| Alternate Names |
|
History
The York County Almshouse was opened originally as a single building institution, as most almshouses were, in 1805. It was located on 142 acres of land, of which 122 were under cultivation by the indigent at the facility and 4 under garden husbandry. The original building was constructed in 1805 at a cost of $4761.34. In 1828 a new structure was erected; it consisted of a two story brick building with a basement and an attic, measuring 113' by 42' in size. By 1886 this building was primarily used for administrative purposes, the stewards housing, the quarters for the staff, and the accommodation for the "working poor" of the institution. The basement was also contained the kitchen.
In 1859 a larger hospital was deemed needed an was constructed on the site of the original 1805 almshouse. This building was designed by architect Edward Haviland, son of famous Philadelphia architect John Haviland who designed Eastern State Penitentiary in Philadelphia and the original Kirkbride atHarrisburg State Hospital. Edward Haviland had already designed the adjacent York County Jail in 1855 and as a result of this almshouse was in 1868 elected to design the Bedford County Almshouse. This new building had a 138 foot frontage and was 130 feet deep, built of brick, and was three stories tall with an attic and slate roof. The building consists of a center portion with additional wings build on the rear of either side. The southern wing housed the male occupants and the northern the female. The second floor contained two insane wards of ten rooms each for male and female patients respectively. The third floor contained the institutions infirmary for injuries. The basement of this building was used for the colored inmates and contained its own kitchen.
As of the 1886 State Charities Report the institution did not provide any accommodation for the counties aged and infirm nor did it separate the inmates by ny classification other than insane. The aged, dirty, feeble-minded, violent, epileptic, infirm, were all accommodated for in mixed wards. The bedding and accommodations of the institution were called "filthy and abominable". Though the there were insane wards the report mentioned they were improper and if any insane were to be housed there it would be a disservice to their recovery. By the time of the 1902 report this appears to have changed. The institution was then holding 186 inmates, 37 of whom were insane. The report mentioned the building was in excellent order and the patients well clothed and contented.
From 1883 until 1927 a law required children without physical or mental disabilities be allowed to stay in the home for a maximum of 60 days. Following this time period the children would be sent off as indentured servants or apprentices. They also could then be sent to foster homes.
In 1855 the county commissioned a prison to be built on the adjacent property to the west of the almshouse complex, which was later expanded upon in 1906. The original almshouse complex has since been demolished as has the 1855 prison designed by Edward Haviland. The 1906 jail structure remains however. Today the former alsmhouse site is occupied by the Alexander Goode School. The almshouse was moved from its original location sometime between 1915 and 1933, as a 1933 sanborn shows the buildings listed as vacant. The likey cause of this move was a 1915 report from the state which called for York County to improve on the consitions at the alsmhouse. By 1950 maps show the almshouse to have been demolished.
With the laws regarding state and Federal welfare following the great depression the almshouse shifted its mission for care for the insane and indigent to caring for the old as a nursing home. It currently still operates at a newer county municipal campus as the York County Hospital and Home, called Pleasant Acres Nursing & Rehabilitation Center. The annex to the new hospital campus is still in use, being topped by a large cupola.
Images of York County Almshouse
Main Image Gallery: York County Almshouse
Links
http://www.pa-roots.com/york/history/chapter8.html
http://www.yorkcountyarchives.org/almshouse.asp
http://boards.ancestry.com/localities.northam.usa.states.pennsylvania.counties.bedford/11774/mb.ashx


