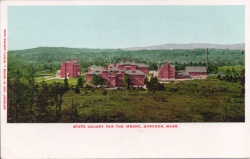Gardner State Hospital
| Gardner State Hospital | |
|---|---|
 | |
| Opened | 1902 |
| Closed | 1975 (as psychiatric facility) |
| Current Status | Active |
| Building Style | Cottage Plan |
| Location | Gardner, MA |
| Alternate Names |
|
History[edit]
At the beginning of the 20th century, the farm colony was quickly becoming the preferred model for institutional treatment of chronic cases in the Commonwealth. By 1901 farm colonies had been implemented by Fernald State School for the care of long term custodial residents as well as in Grafton by the Worcester Lunatic Hospital. Over the next twenty years, further colonies would be established as satellites to numerous state hospitals as well as for the treatment of Hanson's disease and alcoholism. Gardner State Colony was established in 1902 for the treatment and custodial care of the chronic insane. The advantages of the colony model as compared to large single building or cottage plan institutions had to do with cost. By implementing large scale farming operations supported by residences built on a cheaper domestic scale, state colonies were expected to work towards self-sufficiency, while limiting the need for special appropriations by the legislature. The hospital served the North Worcester County area, and maintained both agricultural and livestock farm areas which were basically self- supporting. In 1970, a phase-down of in-patient facilities was instituted in the state of Massachusetts, and the Gardner facility was officially closed in 1975.
The North Central Correctional Institution at Gardner, as it is now known, is located on twenty acres of hillside near the Gardner/Westminster town line. The dedication of this medium security facility was held on June 18, 1981, with the first ten inmates accepted into the prison two weeks later. Within the facility are eighteen buildings, with a perimeter consisting of two chain-linked fences topped with razor wire. The perimeter is manned by three towers and foot patrols of K9 teams.
Reconstruction and renovation of the facility has continued for more than a decade, with many of the projects enabling the prison to increase the inmate population. In 1982, the school building and Thompson Hall East Wing were renovated. A year later, the perimeter was expanded and additional buildings were converted into inmate housing. In 1985, completion of the modular unit and a subsequent expansion of the unit a year later also increased inmate capacity. Most recently, a new kitchen and gymnasium were built, with two other buildings renovated in order to accommodate inmate housing. As a result of these projects and renovations, over 1,000 inmates are now housed at NCCI-Gardner.
The grounds not occupied by NCCI-Gardner are now public hunting land known as High Ridge Wildlife Management Area. In the fall, the grounds are stocked with pheasants for public hunting.
Images[edit]
Cemetery[edit]
There is a confirmed list of 132 former patients buried, however there may be as many as 600 unidentified former patients buried there. The cemetery is approximately 3 acres in size. Since being used by DOC, 4 former inmates have also been buried there.


